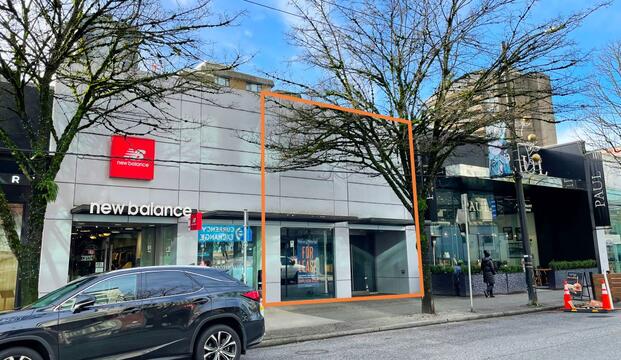
1,000-2,500 ft²RetailContactLease
1,000-2,500 ft²
Retail
Lease

Christina Hall
BentallGreenOak (Canada) Limited Partnership
Download Brochures
www.b6vancouver.com
The Space
Min Divisible1,000 ft²
Max Contiguous2,500 ft²
AvailableImmediately
Floor1
Lease TypeDirect
Service TypeTriple Net
SourceDirect
The Building - 1090 West Pender Street "B6"
There will be no other office building in Downtown Vancouver quite like B6 (1090 West Pender Street). The conical tower, sleek and curvaceous, will stand out at the corner of Thurlow and West Pender Streets, which will be a newly animated and revitalized intersection at the base of the burgeoning Thurlow Street corridor, which links the waterfront and the new Convention Center with the luxury shops, restaurants and hotels now part of the Alberni and Robson Street districts. Situated at northwest quadrant of the city block that is home to the Bentall Center – originally developed by Bentall, this location is the epicenter of Vancouver’s office core; just south of Jack Poole Plaza, the Convention Centre and the Seawall, and just north of the Burrard Skytrain Station. B6 is designed by Vancouverites, will be built by Vancouverites, and will be for Vancouverites. Everything about working in B6 has been considered—from the getting there, to the being there. The building will be equally conveniently and efficiently served by all modes of transportation, whether it be Skytrain, bus, automobile, bicycling or walking. Inside will be 32 floors, vast and well-thought out, with dramatic views and no awkward spaces. The building itself will be smart, open, sustainable, and designed to maximize natural light. The work environment will offer a variety of experiences, both inside and out - healthy and in balance. Rooftop decks, rooftop meeting rooms, fitness center, large curved welcoming main lobby video screen, bike storage, EV charging, flexible design, maximum fresh air, rain water harvesting and re-use - what this, and the next generation, of workers and tenants expect, and what will be provided at B6
Property TypeOffice / Retail
Floors32
Building Size534,000 ft²
Up to $500K for British Columbia businesses
Need help paying suppliers, covering renovation and repair costs, or hiring new employees? Merchant Growth has flexible financing solutions for any situation.














